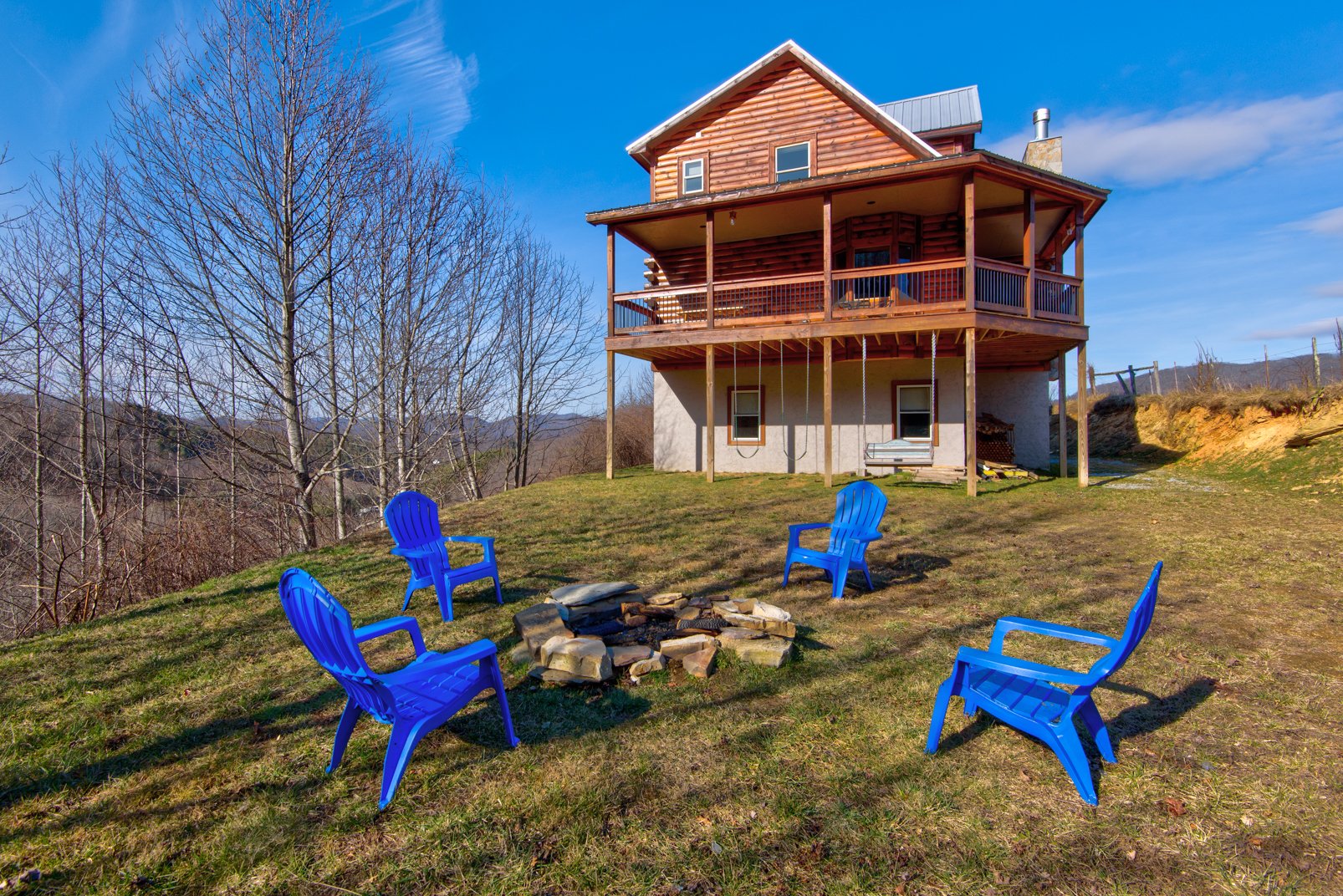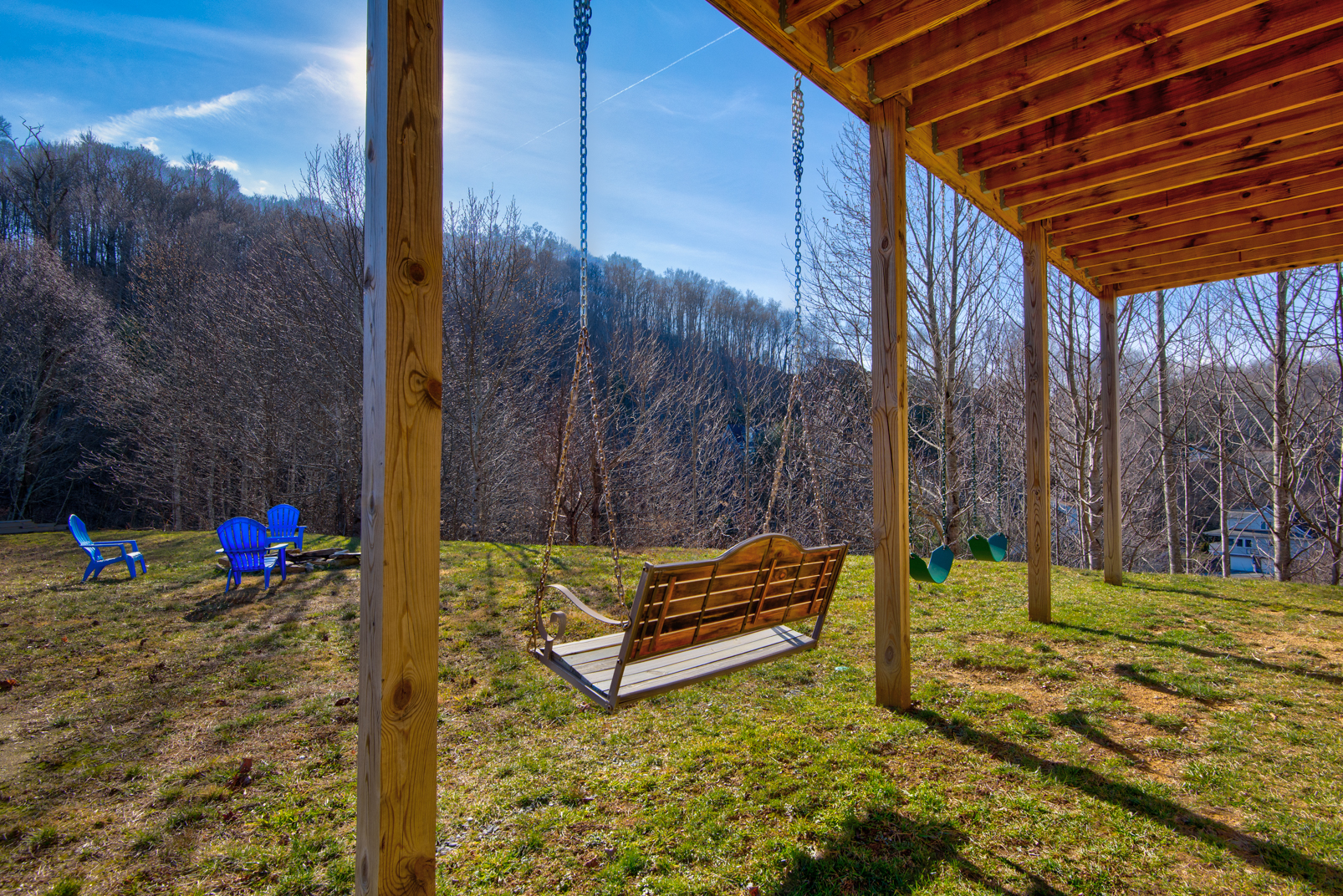Location
Amenities 71
- Adventure
- Arcade game
- Area
- ATM Bank
- Bird Watching
- Books
- Cave
- Central/Mini-Split Air Conditioning
- Charcoal Grill
- Churches
- Close to Alpine Wilderness Coaster
- Coffee Maker
- Cross Country Skiing
- Deck/Patio Covered
- Dishes Utensils
- Dishwasher
- Dryer
- Family
- Featured Properties
- Festivals
- Fire Pit
- Fireplace
- Fishing
- Fishing Fly
- Fitness Center
- Fridge
- Game Table
- Gas Grill
- Gas Log Fireplace
- Groceries
- Health Beauty Spa
- Heating
- HighDef TV
- Hiking
- Hospital
- Internet
- Keurig Coffee Machine
- King Bed
- Kitchen
- Laundromat
- Linens
- Living Room
- Massage Therapist
- Medical Services
- Microwave
- Mountain Biking
- Mountain View
- Parking
- Pet Friendly
- Photography
- Rock Climbing
- Satellite or Cable
- Scenic Drives
- Shopping
- Shuffleboard Game Table
- Sight Seeing
- Skiing
- Sledding
- Stove
- Television
- Theme Parks
- Tourist Attractions
- Towels
- Tubing Water
- Walking
- Washer
- Washer / Dryer
- Waterfalls
- Whitewater Rafting
- WiFi
- Winery Tours
Description
Mountain Range Retreat is a newly built custom home overlooking beautiful farm land in the heart of the High Country. Located just 15 minutes to downtown Boone, this lovely home is sure to bring you back for years to come.
You may enter into this home via the garage, or roughly 12-14 stairs up to the main level. The lower level features two bedrooms - one with a queen bed and the other with two sets of bunk beds (twin over full). These bedroom share a full bathroom. Also on the lower level you'll find an additional living area that has a large sectional couch, flat screen TV, shuffleboard table and a Golden Tee arcade game the kids will love! Head upstairs to the main level to be greeted with vaulted ceilings, a beautiful stacked stone gas fireplace with a large TV above and ample seating area. The kitchen is just around the corner and offers a taste of chic-farmhouse style while being fully functional for the family chef. There are stainless appliances, a glass top stove and Keurig coffee pot. There is enough seating for 6 people at the dining table and 3 more at the butcher-block island. The primary bedroom is located on this level and offers a king size bed, deck access and an en-suite bathroom with a custom tiled shower and separate soaking tub. There is an additional sleeping area in the main level office that has a queen size sleeper sofa.
Upstairs you'll find two more bedrooms - each with a king bed and its own private TV and bathroom. There is a large loft where the kids can hang out with their favorite board games!
Stepping outside onto the deck you will be able to enjoy the long-range views of the rolling farm land below. You truly feel as though you are perched atop a mountain, far away from the hectic responsibilities of everyday life. Book Mountain Range Retreat now and get ready to make memories with friends & family that will last a life time.
Additional notes:
Firewood may be added by reaching out to us more than a week in advance. You get two wrapped bundles and a firestarter for $25+tax/night.
This property is located down a gravel road that is relatively steep in some places. 4WD or AWD vehicles required in the winter months.
Being newer construction, this property does not offer GPS directions. Turn-by-turn directions will be provided.
There is enough parking for 4-5 vehicles.
This is a pet friendly home. Guests may bring up to 2 mature, well-trained dogs 40 pounds and under. The pet rent is $25/nt per pet plus tax.
Repeat guests to this cabin can receive a 5% discount, not to be combined with other discounts.
CANCELLATION POLICY - Bookings canceled 60+ days before arrival will receive a refund of the deposit. Bookings canceled between 31-59 days before arrival will receive a refund of half of the deposit. Bookings canceled within 30 days of arrival are not entitled to a refund unless the reservation dates are rebooked to another guest. All bookings are subject to a $50 cancellation fee.
You may enter into this home via the garage, or roughly 12-14 stairs up to the main level. The lower level features two bedrooms - one with a queen bed and the other with two sets of bunk beds (twin over full). These bedroom share a full bathroom. Also on the lower level you'll find an additional living area that has a large sectional couch, flat screen TV, shuffleboard table and a Golden Tee arcade game the kids will love! Head upstairs to the main level to be greeted with vaulted ceilings, a beautiful stacked stone gas fireplace with a large TV above and ample seating area. The kitchen is just around the corner and offers a taste of chic-farmhouse style while being fully functional for the family chef. There are stainless appliances, a glass top stove and Keurig coffee pot. There is enough seating for 6 people at the dining table and 3 more at the butcher-block island. The primary bedroom is located on this level and offers a king size bed, deck access and an en-suite bathroom with a custom tiled shower and separate soaking tub. There is an additional sleeping area in the main level office that has a queen size sleeper sofa.
Upstairs you'll find two more bedrooms - each with a king bed and its own private TV and bathroom. There is a large loft where the kids can hang out with their favorite board games!
Stepping outside onto the deck you will be able to enjoy the long-range views of the rolling farm land below. You truly feel as though you are perched atop a mountain, far away from the hectic responsibilities of everyday life. Book Mountain Range Retreat now and get ready to make memories with friends & family that will last a life time.
Looking to stay longer during a quieter time of year? Stays of 5 or 6 nights outside of summer, fall, and holiday dates automatically receive 10% off posted rates!
Additional notes:
Firewood may be added by reaching out to us more than a week in advance. You get two wrapped bundles and a firestarter for $25+tax/night.
This property is located down a gravel road that is relatively steep in some places. 4WD or AWD vehicles required in the winter months.
Being newer construction, this property does not offer GPS directions. Turn-by-turn directions will be provided.
There is enough parking for 4-5 vehicles.
This is a pet friendly home. Guests may bring up to 2 mature, well-trained dogs 40 pounds and under. The pet rent is $25/nt per pet plus tax.
Repeat guests to this cabin can receive a 5% discount, not to be combined with other discounts.
CANCELLATION POLICY - Bookings canceled 60+ days before arrival will receive a refund of the deposit. Bookings canceled between 31-59 days before arrival will receive a refund of half of the deposit. Bookings canceled within 30 days of arrival are not entitled to a refund unless the reservation dates are rebooked to another guest. All bookings are subject to a $50 cancellation fee.
Availability Calendar
Available
Unavailable
Check-In
Check-Out
Swipe for Availability
Bedding
| Room | Beds | Baths | TVs | Comments |
|---|---|---|---|---|
| Bedroom 2 | Queen | Full Bath, Tub / Shower Combo, Shared Bath | Lower Level | |
| Bedroom 3 | Two Twins, Two Fulls | Full Bath, Tub / Shower Combo, Shared Bath | TV | Lower Level - 2 sets of twin-over-full bunk beds |
| Bedroom 4 | King | Full Bath, Custom Tiled Shower | Smart TV | Upper Level |
| Bedroom 5 | King | Full Bath, Custom Tiled Shower | Upper Level | |
| Office / Den | Queen Sleeper Sofa | Main Level | ||
| Primary Bedroom | King | Full Bath, Custom Tiled Shower, Soaking Tub | TV, Juliet balcony | Main Level |
Reviews
Swipe for More Reviews
Have a question? Customer Questions & Answers
Want to know specifics? Ask anything about this specific property that you would like to know...
Request More Info




















































