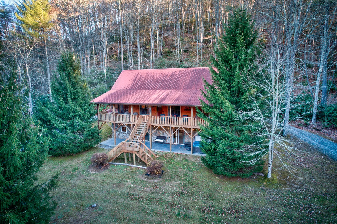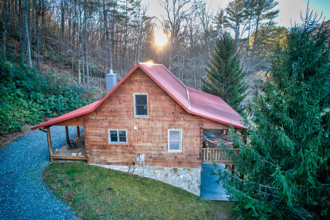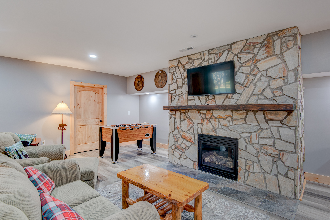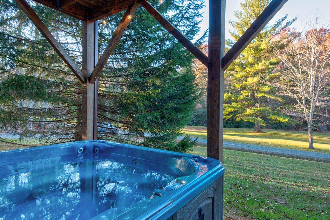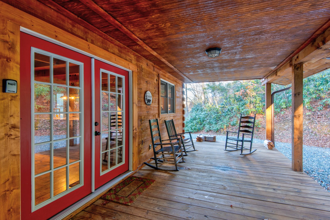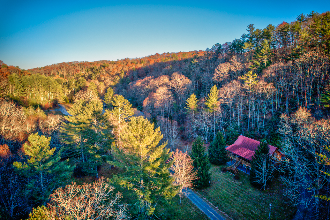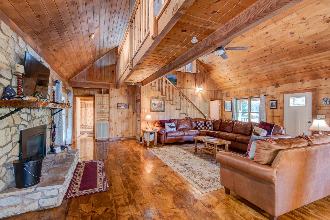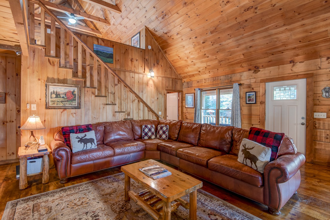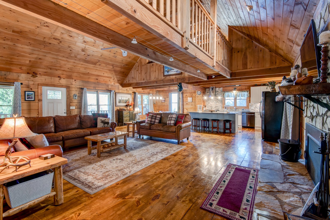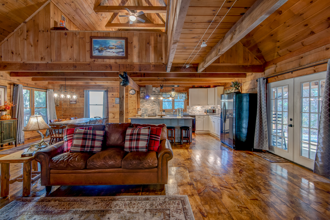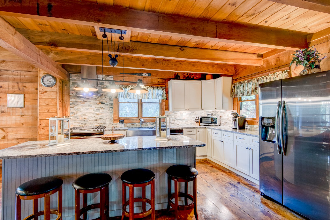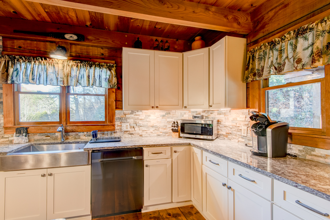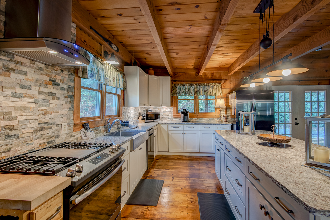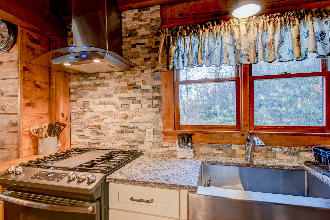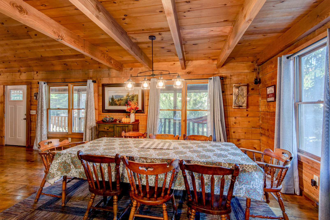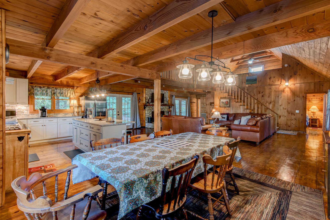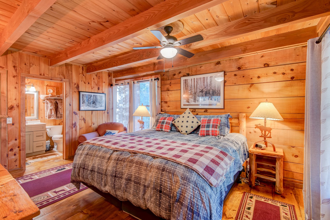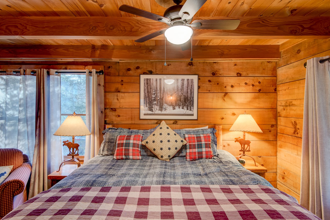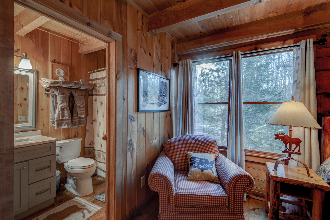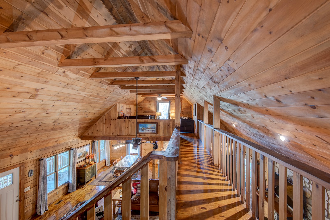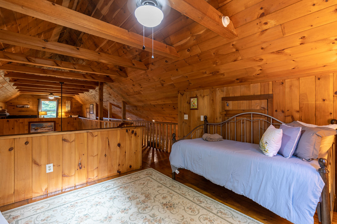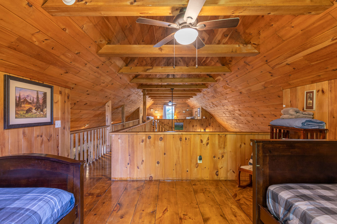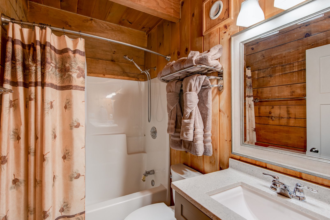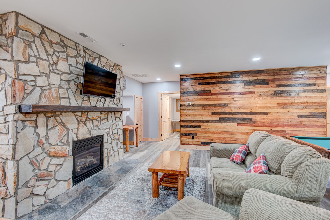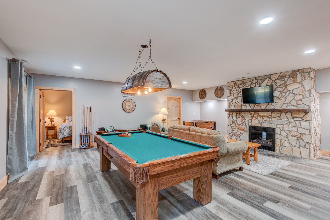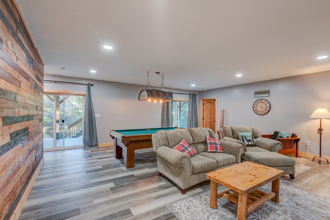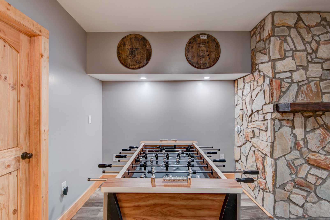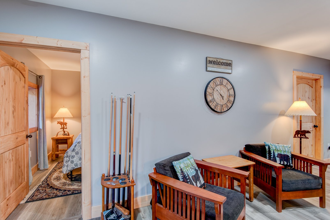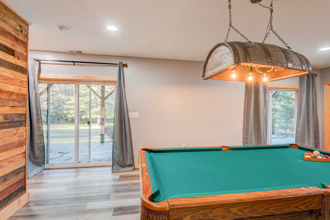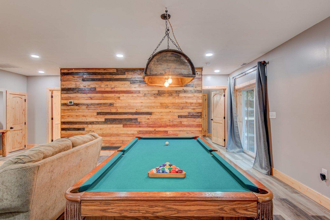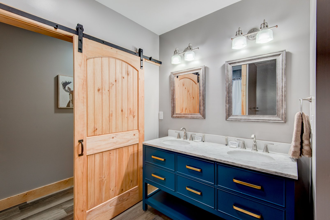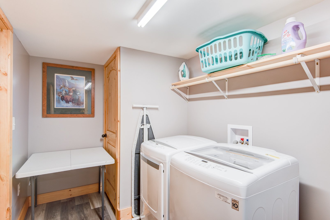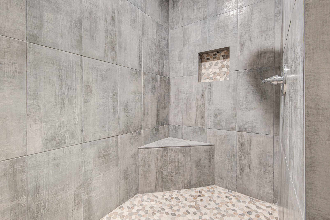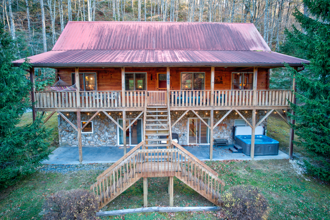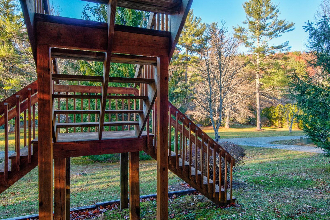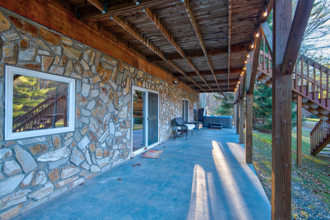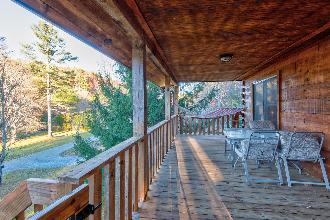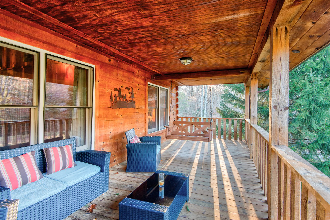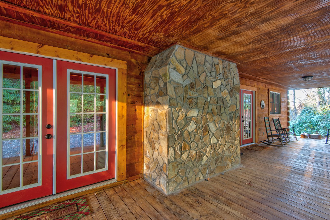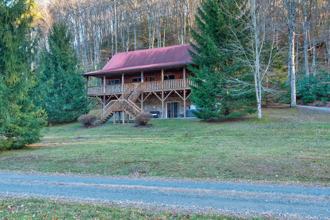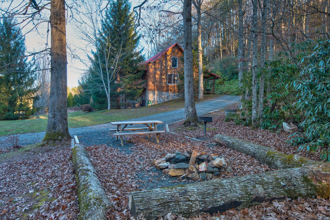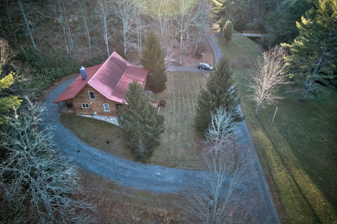Location
Amenities 59
Entertainment Features
- Foosball
- Adventure
- Area
- ATM Bank
- Bird Watching
- Botanical Garden
- Camera(s)
- Central/Mini-Split Air Conditioning
- Charcoal Grill
- Coffee Maker
- Deck/Patio Covered
- Dishes Utensils
- Dishwasher
- Drip coffee maker
- Dryer
- Family
- Fire Pit
- Fireplace
- Fishing
- Fishing Fly
- Forests
- Fridge
- Game Table
- Gas Log Fireplace
- Groceries
- Heating
- HighDef TV
- Hiking
- Horseback Riding
- Hot Tub
- Internet
- King Bed
- Kitchen
- Laundromat
- Linens
- Living Room
- Medical Services
- Microwave
- Mountain Biking
- Parking
- Pet Friendly
- Photography
- Pool Table
- Scenic Drives
- Shopping
- Sight Seeing
- Sledding
- Sleeping Loft
- Stove
- Television
- Theme Parks
- Toaster
- Tourist Attractions
- Walking
- Washer
- Washer / Dryer
- Waterfalls
- WiFi
- Winery Tours
Description
Escape today to Hidden Serenity, a lovingly furnished 2 bedroom cabin in the Fleetwood area of Ashe County! With a huge great room, two lofts, a hot tub, firepit and picnic table, and a yard, you couldn't ask for more!
The main level offers a very open layout with a living area with ample seating arranged around a gas log fireplace and a TV. The dining table will seat up to 8 people, and the kitchen features granite counters, a stone backsplash, stainless steel appliances, and four bar stools. There's room here for everyone to relax and enjoy cabin life.
The master bedroom is on the main level. Here you'll find a King bed and a private bathroom with a tub/shower. Upstairs are two lofts, connected by a catwalk. The first loft has two twin daybeds, one with a twin trundle mattress underneath that can expand this bed to King size. The second loft across the catwalk has a full and a twin bed.
Downstairs you'll find a 8' regulation length slate pool table and a foosball table ready for friendly competitions! A second King bedroom is on this level as well, and there's a new full bathroom with a tiled shower and double vanities.
Outside you'll find ample entertainment options. There's a picnic table and a stone firepit outside with a park style charcoal grill nearby, ready for you to enjoy outside dining. The gently sloping yard in front of the cabin is a perfect place for the young and young at heart to run and play! There are two rope circle swings on the lower deck to enjoy, too. Relax away your cares in the soothing hot tub on the lower patio area. And if rocking away your cares sounds like the perfect fit, there are a selection of rocking chairs and a swing for you to enjoy as well.
Access to this cabin is very easy year-round! The access is nearly flat and the house has a circular gently sloped gravel drive. Perfectly located just 20 minutes to Boone and 15 minutes to West Jefferson in the picturesque Fleetwood area, Hidden Serenity is waiting for you and your family to come enjoy all it offers!
- PET RENT: $25/nt per pet (max of 2 dogs). Mature, well-trained dogs under 25lb only.
- Returning guests to Hidden Serenity may receive a 5% discount on the rental rates, not to be stacked with other discounts.
- All BRMR homes offer well stocked kitchens with all utensils needed to cook meals. There is also a "starter set" of paper products at the house: a roll of toilet paper per bath, several garbage bags, a small vial of dishwashing liquid, a few tablets of dishwasher detergent, some laundry pods, a roll of paper towels, hand soap, shampoo, conditioner, body wash, and some makeup remover cloths. There are enough of these items for one night, or maybe two. We do not provide hair dryers. Towels and linens will be provided
- Check in is after 4pm and check out is by 10am
- 4WD/AWD and/or chains recommended during winter (Nov-March) for all homes. Travelers visiting during the winter months where inclement weather may be possible should come prepared with an AWD or 4WD vehicle, and chains may also be required if it snows. No refunds, allowances, or date changes will be given to travelers who are not prepared with the proper vehicle, as outlined in the Rental Agreement.
- There are two cameras at the property. The first is around the front entrance on the left side of the property. The second is around back on the right of the deck. Both are ring cameras.
The main level offers a very open layout with a living area with ample seating arranged around a gas log fireplace and a TV. The dining table will seat up to 8 people, and the kitchen features granite counters, a stone backsplash, stainless steel appliances, and four bar stools. There's room here for everyone to relax and enjoy cabin life.
The master bedroom is on the main level. Here you'll find a King bed and a private bathroom with a tub/shower. Upstairs are two lofts, connected by a catwalk. The first loft has two twin daybeds, one with a twin trundle mattress underneath that can expand this bed to King size. The second loft across the catwalk has a full and a twin bed.
Downstairs you'll find a 8' regulation length slate pool table and a foosball table ready for friendly competitions! A second King bedroom is on this level as well, and there's a new full bathroom with a tiled shower and double vanities.
Outside you'll find ample entertainment options. There's a picnic table and a stone firepit outside with a park style charcoal grill nearby, ready for you to enjoy outside dining. The gently sloping yard in front of the cabin is a perfect place for the young and young at heart to run and play! There are two rope circle swings on the lower deck to enjoy, too. Relax away your cares in the soothing hot tub on the lower patio area. And if rocking away your cares sounds like the perfect fit, there are a selection of rocking chairs and a swing for you to enjoy as well.
Access to this cabin is very easy year-round! The access is nearly flat and the house has a circular gently sloped gravel drive. Perfectly located just 20 minutes to Boone and 15 minutes to West Jefferson in the picturesque Fleetwood area, Hidden Serenity is waiting for you and your family to come enjoy all it offers!
Looking to stay longer during a quieter time of year? Stays of 5 or 6 nights outside of summer, fall, and holiday dates automatically receive 10% off posted rates!
Additional notes:
- CANCELLATION POLICY - Bookings canceled 60+ days before arrival will receive a refund of the deposit. Bookings canceled between 31-59 days before arrival will receive a refund of half of the deposit. Bookings canceled within 30 days of arrival are not entitled to a refund unless the reservation dates are rebooked to another guest. All bookings are subject to a $50 cancellation fee.
- PET RENT: $25/nt per pet (max of 2 dogs). Mature, well-trained dogs under 25lb only.
- Returning guests to Hidden Serenity may receive a 5% discount on the rental rates, not to be stacked with other discounts.
- All BRMR homes offer well stocked kitchens with all utensils needed to cook meals. There is also a "starter set" of paper products at the house: a roll of toilet paper per bath, several garbage bags, a small vial of dishwashing liquid, a few tablets of dishwasher detergent, some laundry pods, a roll of paper towels, hand soap, shampoo, conditioner, body wash, and some makeup remover cloths. There are enough of these items for one night, or maybe two. We do not provide hair dryers. Towels and linens will be provided
- Check in is after 4pm and check out is by 10am
- 4WD/AWD and/or chains recommended during winter (Nov-March) for all homes. Travelers visiting during the winter months where inclement weather may be possible should come prepared with an AWD or 4WD vehicle, and chains may also be required if it snows. No refunds, allowances, or date changes will be given to travelers who are not prepared with the proper vehicle, as outlined in the Rental Agreement.
- There are two cameras at the property. The first is around the front entrance on the left side of the property. The second is around back on the right of the deck. Both are ring cameras.
Availability Calendar
Available
Unavailable
Check-In
Check-Out
Swipe for Availability
Bedding
| Room | Beds | Baths | TVs | Comments |
|---|---|---|---|---|
| Bedroom 2 | King | Full Bath, Custom Tiled Shower, Double Vanities | Lower Level | |
| Loft Wing 1 | Twin Trundle, Two Twins | Upper Level | ||
| Loft Wing 2 | Full, Twin | Shared Bath | Upper Level | |
| Suite 1 | King | Tub / Shower Combo | Main Level |
Reviews
Swipe for More Reviews
Have a question? Customer Questions & Answers
Want to know specifics? Ask anything about this specific property that you would like to know...
Request More Info


